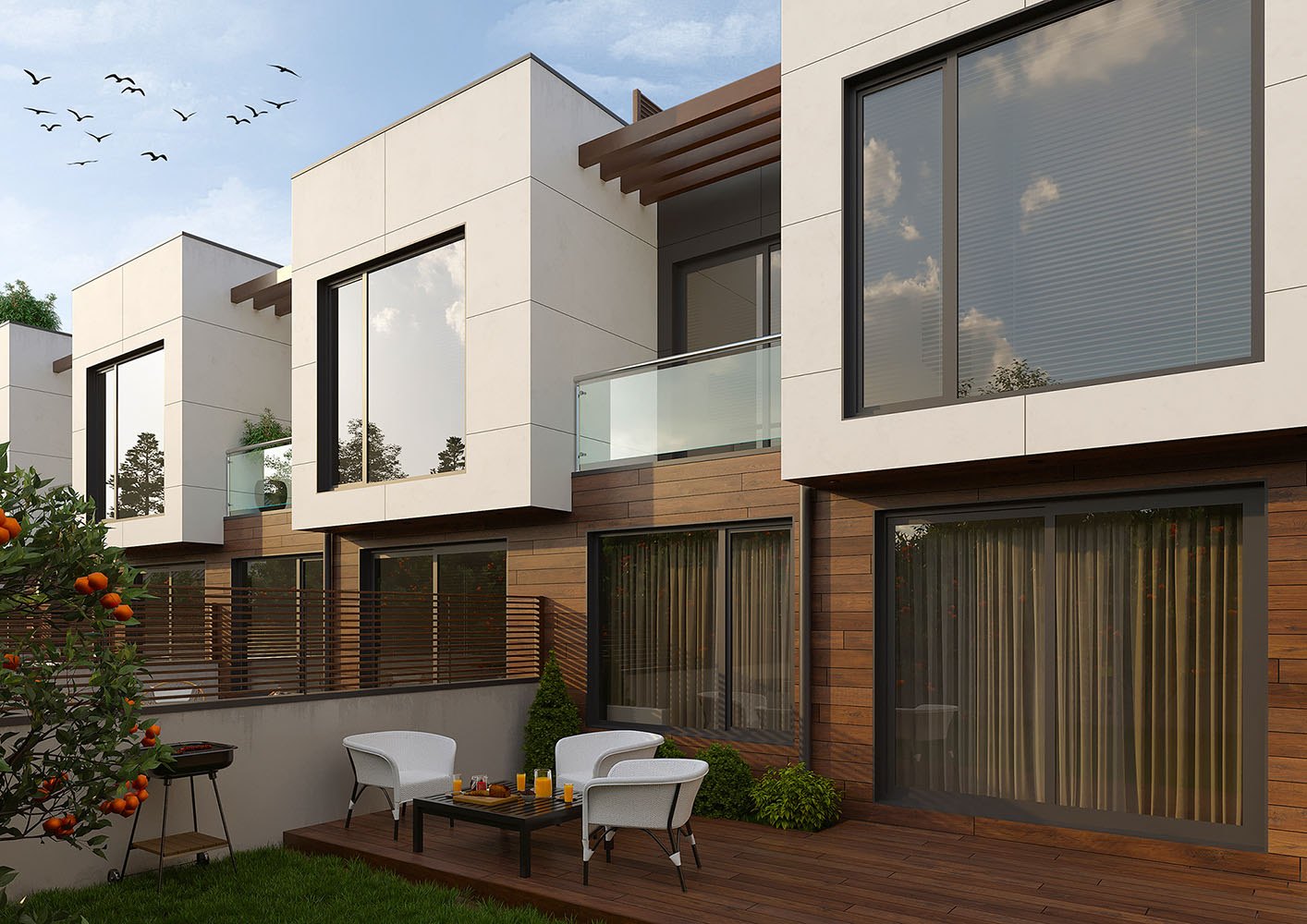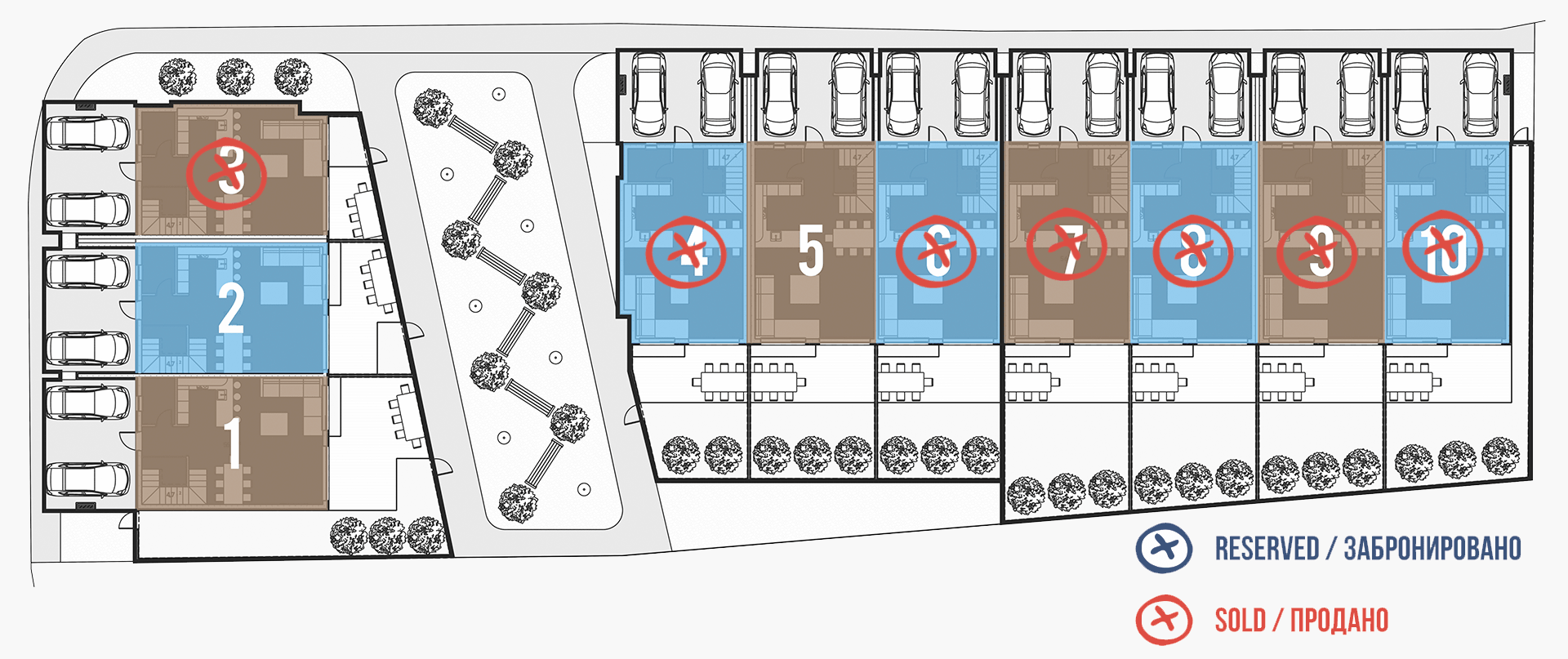For Sale $398 - New Buildings, Private houses & cottages
About the project
Polo Villas Garden is a complex of uncompromising houses: a huge living room and kitchen, 3 bedrooms, a study, 2 bathrooms, a terrace of 70 meters (!) On the top floor, a private backyard area, parking for 2 cars under a canopy and a common mini-park with benches and tangerine trees ..
A unique project for Batumi from an international company is the residential prestigious complex of townhouses Polo Villas. A team of specialists from Belarus, Georgia and Ukraine worked on the development of this project.
The complex is located 50 meters from the central road, in a «secluded» quiet place in the tangerine garden.
There are only 24 two-storey townhouses of modern European design in high-tech style. House dimensions and layouts are worked out to the details. You can ergonomically plan your rooms and furnishings. Flexibility and free lay-out allow you to get your functional, comfortable living space.
For example, on the ground floor, you can make a separate kitchen or integrate a kitchen with a living room, or situate a spacious bathroom with a window and natural light. And on the second floor, for example, you can place 1 or even 2 bedrooms.
Each townhouse has its own terrace on the 2nd floor where you can take sunbathing or with a glass of authentic wine to contemplate the snow caps of the mountains. The entrance to the terrace is possible both from the corridor and from the bedroom.
Polo Villas complex is a 2-minute drive from the New Boulevard, 10 minutes from the historic center of Batumi. Directly to the complex is a free unloaded asphalt road. There is a bus stop 40 meters away. Distance to the sea is 1400 meters, or 12-14 minutes walk.
The complex is gasified, electrified, with autonomous water supply and sewerage.
The houses have double heat-insulating double-glazed windows, the walls have increased sound insulation. Fiber-optic high-speed internet and ip-TV were conducted.
Each townhouse has its own territory in front of the house and behind the house The backyard is fenced, there you can hold home “gatherings”, invite guests, relax with children outdoors, cook barbecue or dip into the pool.
In front of each townhouse, on its own territory, there is a place for parking a car or an ATV.
Polo Villas are energy efficient houses. They are glazed in such a way that there is maximum natural light inside the house, and all facades and roof are as much as possible waterproof.
Mandarin trees, figs, medlar, persimmons will be planted in the common territory. The complex is based on the maximum use of eco design.
Project info
| Finished at | March 2020 |
| Price, m2 | 398$ — 449$ |
| Installment plan | Interest-free installments for 18 months. Down payment – 30%. Of the documents only need a passport. Loans for up to 3 years. Down payment – 40%. The effective loan rate is 11% per annum. Early repayment is possible. Required documents – only a passport. |
| Area | from 217.00 m2 |
| Floors | 3 |
| Houses | 10 |
| Distance to sea | 1200 m. |
| Condition | Black walls |
| Ceiling height | 2.95 m. |
| Construction type | Monolyth |
| Security | CCTV Security |
| Conveniences | Parking Spa Fitness Pool Commercial area Kids playground Near supermarket |





























